History
The Wright House stands as a monument to Alma's rich architectural and cultural heritage. Built in the late 1800s, this magnificent mansion reflects the vision of its original owner, Ammi Wright, and remains a symbol of the town's growth and prosperity during that era. Its stunning design, historical significance, and ongoing restoration make the Wright House a cherished landmark that continues to captivate visitors and locals alike.
Read on to discover the fascinating history behind this remarkable building and the legacy that endures today.

1886: The Beginning of Construction
For several months, the Wright family lived in rooms at the Wright House Hotel, located at the corner of State Street and Superior Street. While convenient for meals and entertaining, the hotel lacked the comforts and conveniences of a true home. Finally, the millionaire, Ammi Wright, decided to build a mansion worthy of his wealth and status. His new home would be located directly north of the hotel, at the corner of State Street and Hulbert (Downie) Street.
To make room for the new mansion, the house occupying the site was purchased from J.O. Lumsden, moved across the street, and placed half a block south on State Street.
In June 1886, construction began in earnest, with wagonloads of building materials arriving at the site. A large brick carriage house was to be constructed behind the mansion, with the foundations of that building laid in July 1886. By September, workmen started excavating the basement for the mansion. The walls of the house went up, and the roof was installed in the fall. The entire construction process spanned 1886 and part of 1887, with the woodwork and other finishing touches being completed in the following months.
1886-1887: Construction Progress
The architectural design was entrusted to Spiers and Hohn, a Detroit-based architectural firm. The mansion was a monumental structure, 67' by 36' in size, designed in the Richardsonian Romanesque style. Built from brownish-gray Ionia sandstone, it was an imposing and grand edifice. The mansion’s exterior was further enhanced by a stone porch and wooden porte cochere. Leaded windows, some featuring colored and stained glass, added to the grandeur of the house.
Interior work continued through 1886 and into 1887, with the intricate woodwork and decorative features slowly being installed. Each floor was meticulously crafted, and the house began to take shape as a massive, stately home that would dwarf all others in Alma.
1888: The Wrights Move In
In January 1888, the Wright family finally moved into their new mansion. The house was spacious, well-furnished, and exuded warmth despite its vast interior. The editor of the Alma Record was given a tour, providing the public with a glimpse into the home’s grandiosity.
Visitors entered through massive double doors into a small vestibule with ornately tiled floors. From there, the main hall opened into the heart of the mansion, where a grand oak staircase led to the second-floor balcony. Off the main hall, doors led into the parlor, sitting room, Wright's expansive bedroom, and the dining room. Wright’s bedroom, situated on the ground floor, was a notable departure from the typical design of the time, where bedrooms were usually located on the second floor.
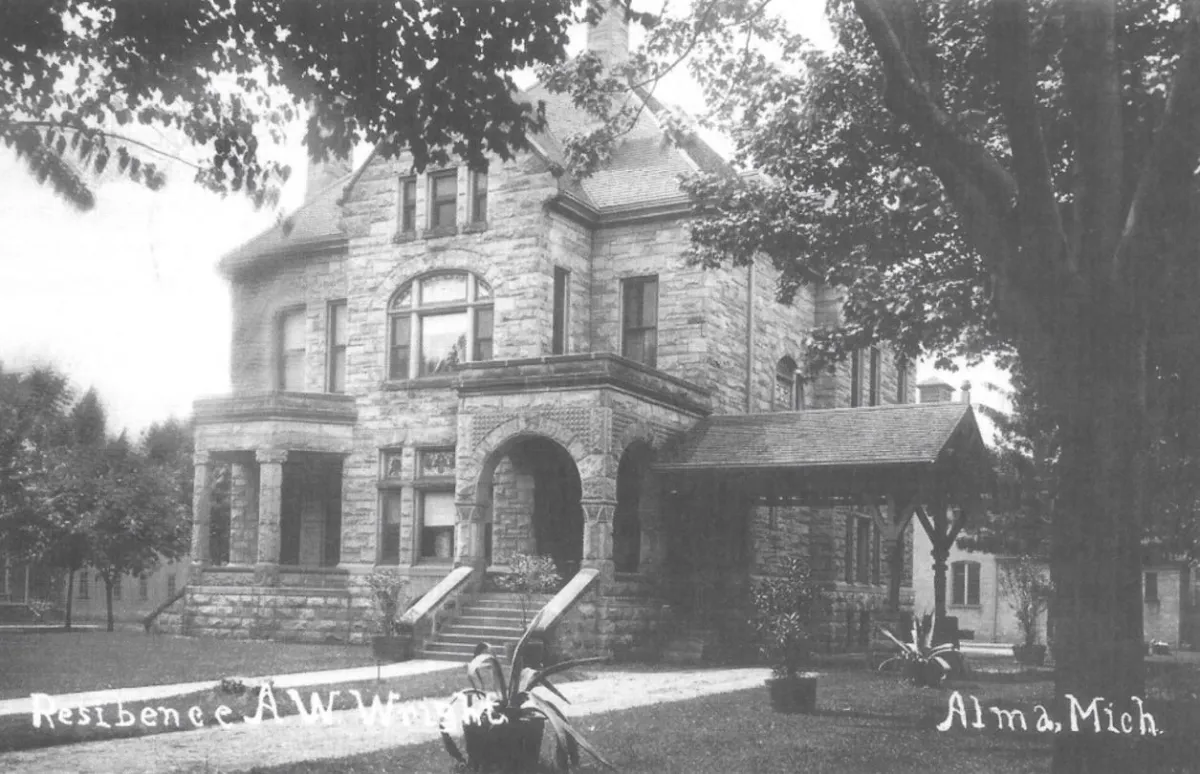
In 1888, Ammi and Anna Wright moved into their new mansion. It dwarfed all other houses in Alma. Behind it stood Wright's elaborate carriage house.
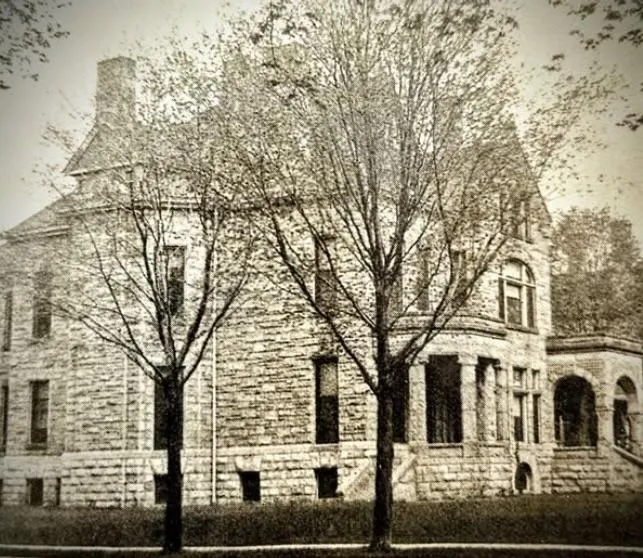
Interior Design and Features
The mansion’s interior featured a variety of woods, each chosen to create a distinct atmosphere for the different rooms. The parlor was finished in mahogany, the sitting room in cherry, the dining room in oak, the front upstairs bedroom in birch, the south bedroom in maple, and the north bedroom in sycamore. Several rooms, including Mr. Wright's bedroom and the dining room, had parquet floors, adding an element of elegance.
Each room was outfitted with a fireplace, and the mantels were exquisitely carved from wood, featuring motifs such as pillars, pilasters, birds, and flowers. These seven fireplaces were framed by mirrors, and the facings were made from colorful tiles, chosen from a catalog of "designer" fireplaces.
The house was heated by a steam system powered by a 40-flue Stephen Pratt boiler, with seven heating grates distributed throughout the house.
Service Areas and Modern Amenities
At the rear of the house, the kitchen was located on the ground floor, with servants’ quarters located above it. The kitchen was equipped with china closets, linen closets, a cook’s pantry, and a butler’s pantry, ensuring the household ran smoothly.
The mansion was ahead of its time in terms of modern amenities. The third floor housed a water system that included tanks to provide water to the household. This was the first of its kind in Alma. Additionally, the heating system was designed to provide hot water to sinks and baths below, a modern luxury for the time.
The basement contained the boiler room, root, fruit, and wine cellars, with the Wright family—especially Ammi Wright—being connoisseurs of fine wines, always keeping the wine cellar well stocked.
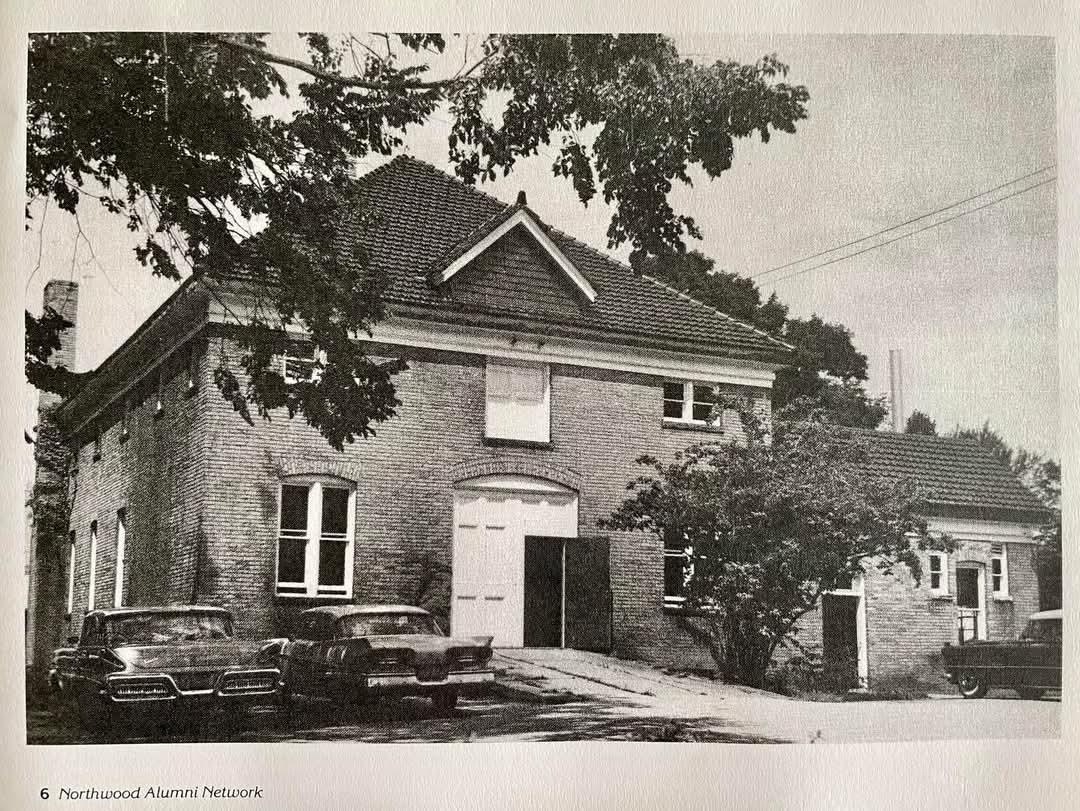
Carriage House
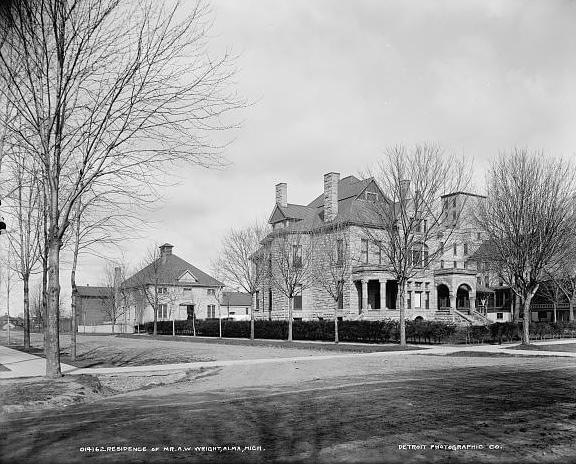
Final Touches
In addition to the beautiful woodwork and fireplaces, the mansion featured other architectural details that made it stand out. An 18-foot window in the main hall, made of both plate and stained glass, bathed the space in natural light. Lower windows throughout the house were fitted with inside shutters, contributing both to the home’s elegance and practical functionality.
The mansion was designed to be both a private residence and a venue for small gatherings. When entertaining guests, the Wrights could host smaller parties within the home. However, for larger groups, they frequently used the more spacious dining room of the Wright House Hotel.
From Mansion to Medicine: The R.B. Smith Memorial Hospital
After Elizabeth Case Wright’s death in 1931, the house sat vacant for four years. In 1934, the widow of Alma’s former mayor, R.B. Smith, purchased the Wright House for $5,000. She was determined to convert the mansion into a hospital in honor of her late husband.
The R.B. Smith Memorial Hospital opened its doors in October 1934 with ten patient beds. In 1937-1938, a west-side addition was built at a cost of $17,000, which included a surgical suite and a nursery. In 1949, the Kellogg Foundation contributed $18,000 toward the creation of an X-ray and laboratory department. The hospital’s basement was also remodeled to house food service and laundry operations.
Over the course of its 21 years of operation, the hospital served the community well, and more than 7,000 babies were born there. Just before its closure in 1955, the hospital had 17 doctors on staff. Patients were transferred to the newly built Gratiot Community Hospital.
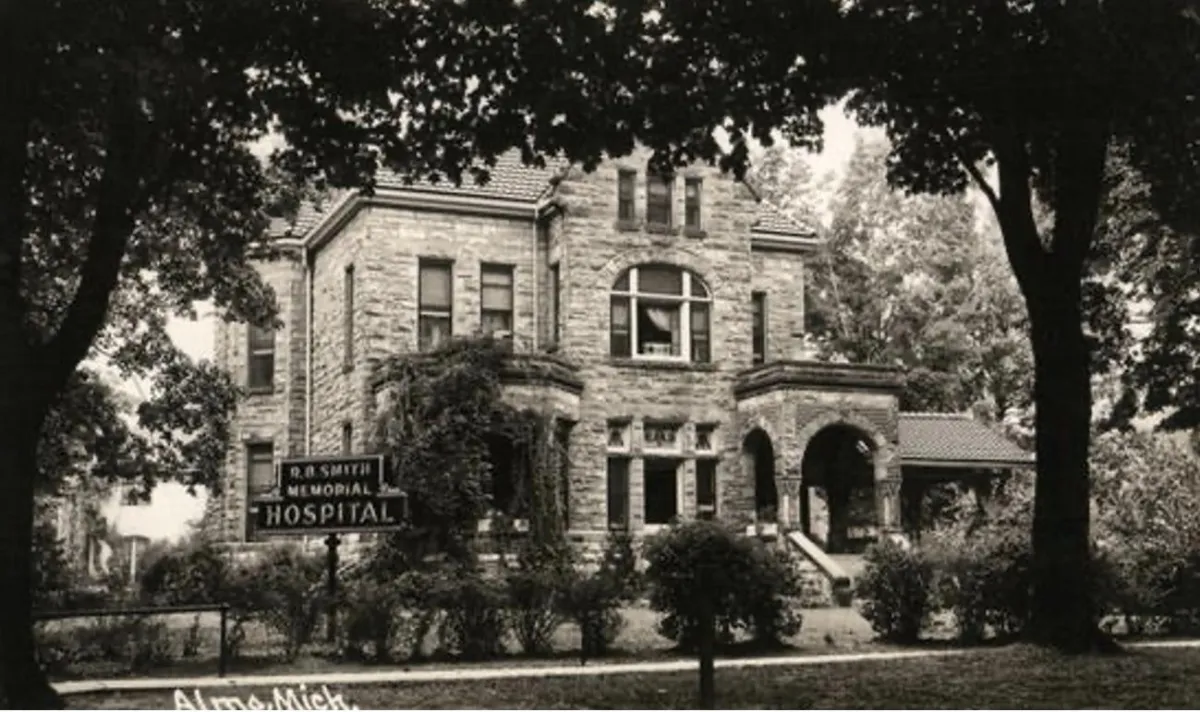
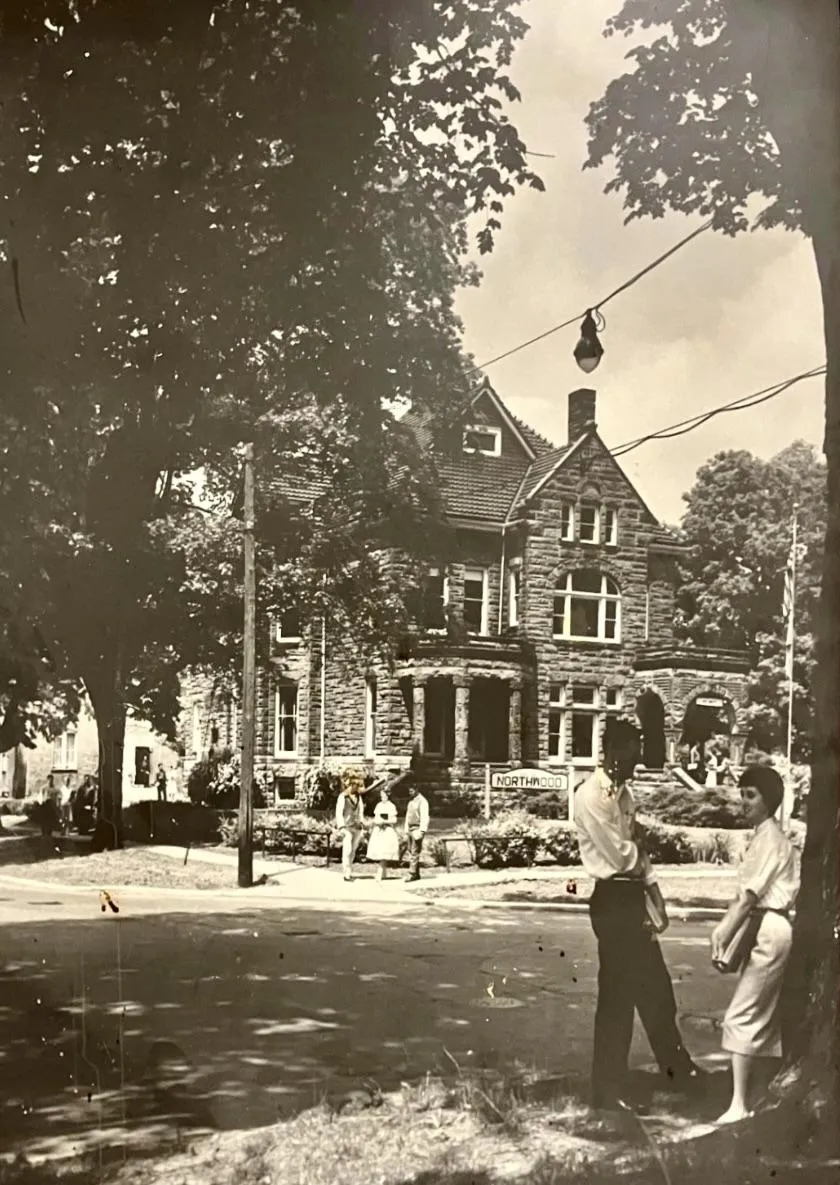
A New Chapter: The Birth of Northwood Institute
In 1959, Arthur E. Turner and R. Gary Stauffer, both Alma College employees, envisioned a new educational institution. They aimed to create a school that would cater to students who did not fit the traditional higher education model. After acquiring the Wright House from the Gratiot Community Hospital Board, businessman Wesley P. Jordan of Cedar Springs helped finance the renovations and served as business manager for the first two years of operation.
Northwood Institute opened its doors that fall, with the mansion now renamed the R. B. Smith Building. The building housed classrooms, administrative offices, conference rooms, and dining facilities. The large carriage house behind the mansion became the Ammi W. Wright Building, which included a library, assembly hall, game room, classrooms, and a student union.
Northwood Institute offered programs in Secretarial Studies, Business Management, Retailing and Marketing, and a six-week Airline Hostess certification course. Students were housed in various residences throughout Alma.
By 1969, Northwood Institute had outgrown its Alma location, and construction for a new campus began in Midland. The first classes at the new Midland campus began in the fall of 1969, and the Alma program was gradually phased out in the years that followed.
Thank you for helping us preserve this historic landmark!
Copyright 2025 Gratiot County Historical and Genealogical Society
Website developed and maintained by the Alma College Honors Program
Hosted by VendWorks
Contact us at i[email protected]
Click HERE to visit our Facebook Group!
