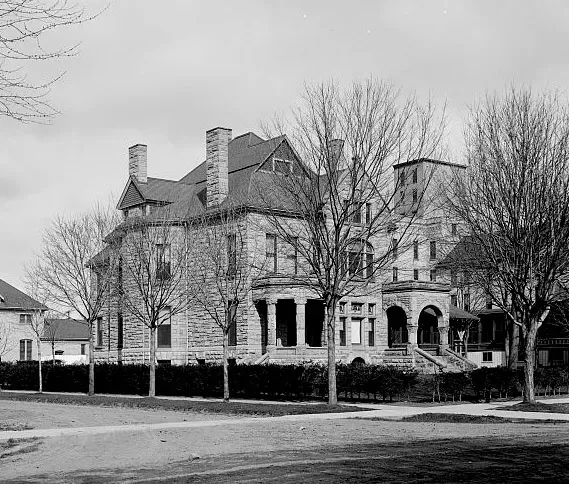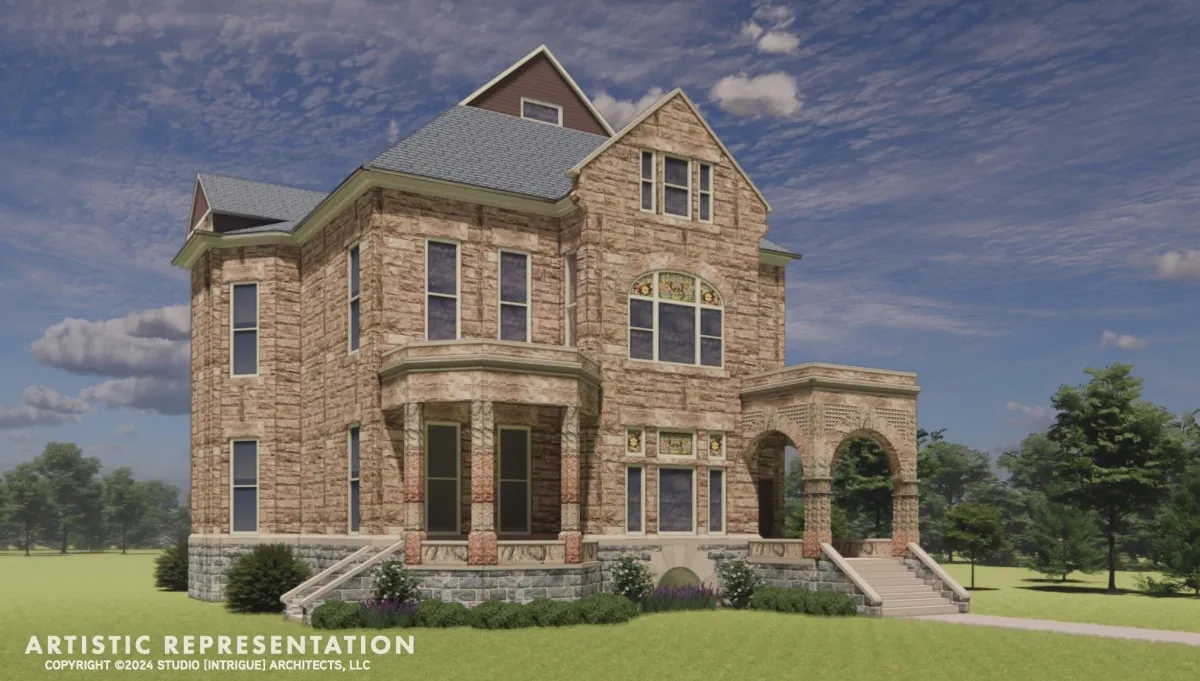Wright House Restoration
Welcome to the Wright House Restoration
Nestled in the heart of Alma, Michigan, the Wright House is a historic gem than has stood the test of time. Built in the late 1800s, this architectural masterpiece reflects the grandeur and vision of its original owner. Today, we are working tirelessly to restore and preserve this iconic mansion for future generations to enjoy.
With your support, we aim to maintain the beauty and historical significance of the Wright House. Explore our site to learn more about the restoration process, upcoming events, ways to get involved, and opportunities to make a difference.
Together, we can help ensure the Wright House remains a cherished part of Alma's heritage for years to come.
Before: The Original Structure

Future Vision: Our Restoration Plan

Restoring With Purpose: What Our Donors Say
Garr Tool Company
"So much can be gained by looking at our history. Whether looking at our own family tree or our history as a community. I have spent most of my life in Alma and learned some time ago that Mr. Ammi Wright had the greatest influence on the expansion of our city. I am so pleased that we are not only saving his wonderful 19th-century mansion but creating a place where our community family can see and touch some of our past."
John Leppien
President


Avalon & Tahoe Manufacturing, Inc.
"Avalon & Tahoe believes in preserving the history of Alma and promoting family values. That is why both the company and the owner, Jim Wolf, are supporting the Wright House Project. The finished product will preserve an important part of our local history and provide an interactive environment for families to engage in and learn."
Brian Sheets
Executive Director
Community Support
Dear Community Members:
We are hard at work to save and restore the Wright House in Downtown Alma. This is quite an undertaking that will require the input, help and resources of many in our community.
If you would like to help our efforts, please click here, or visit the donate page at the navigation bar above.
Stay in the know with the project:
Thank you for helping us preserve this historic landmark!
Copyright 2025 Gratiot County Historical and Genealogical Society
Website developed and maintained by the Alma College Honors Program
Hosted by VendWorks
Contact us at i[email protected]
Click HERE to visit our Facebook Group!
